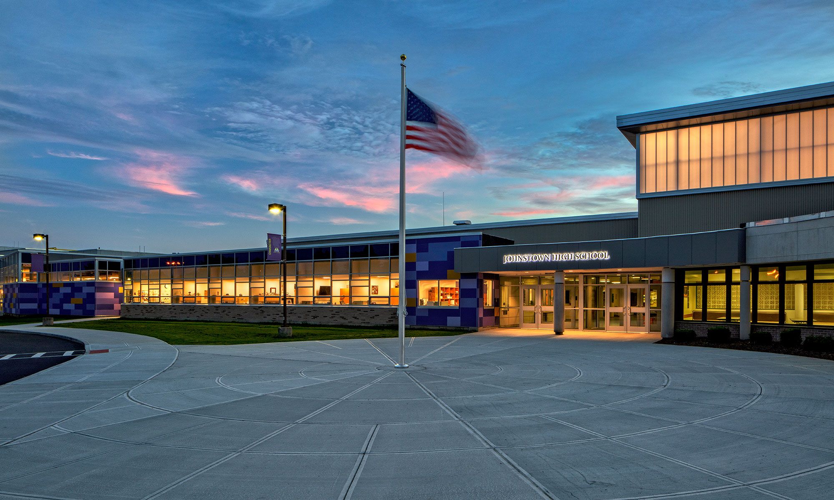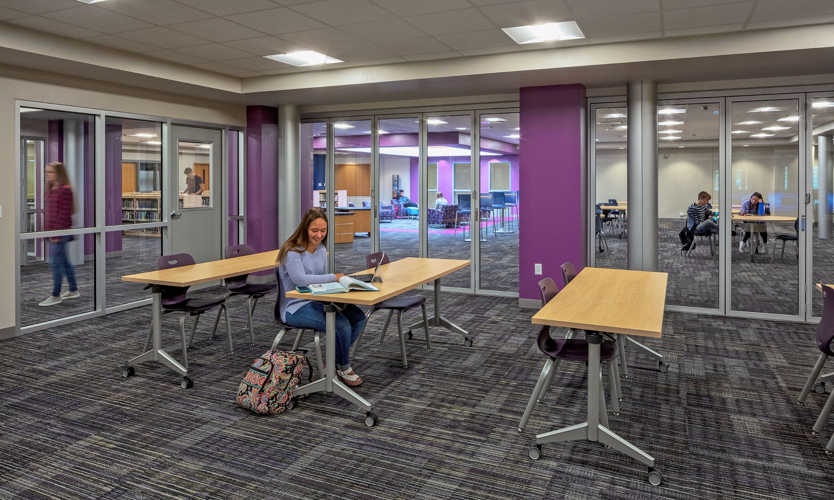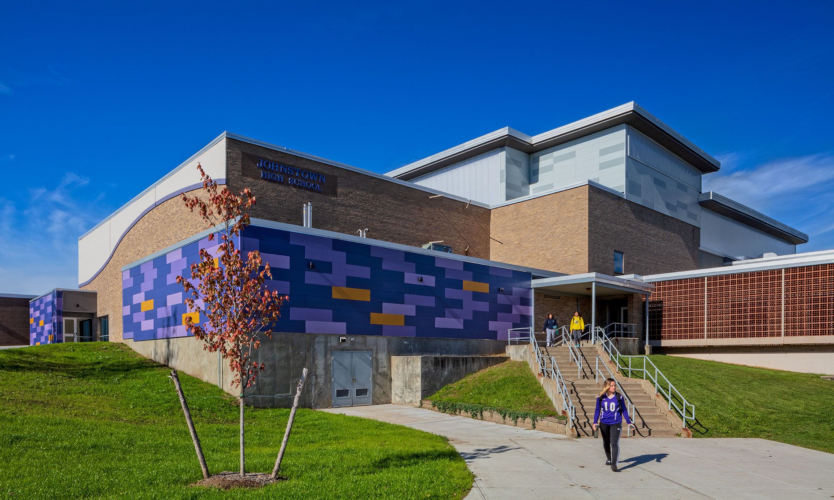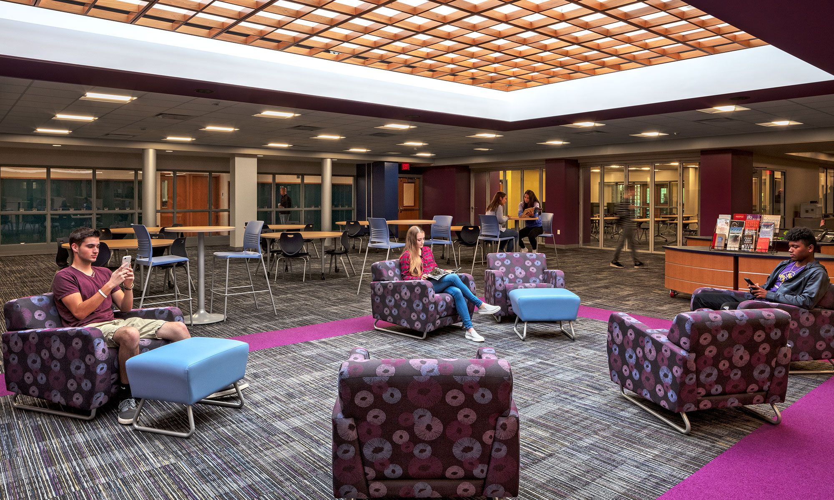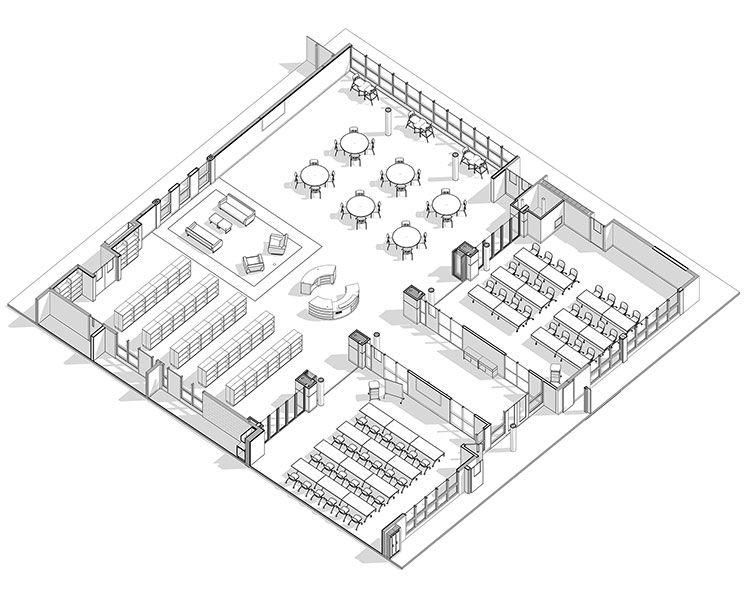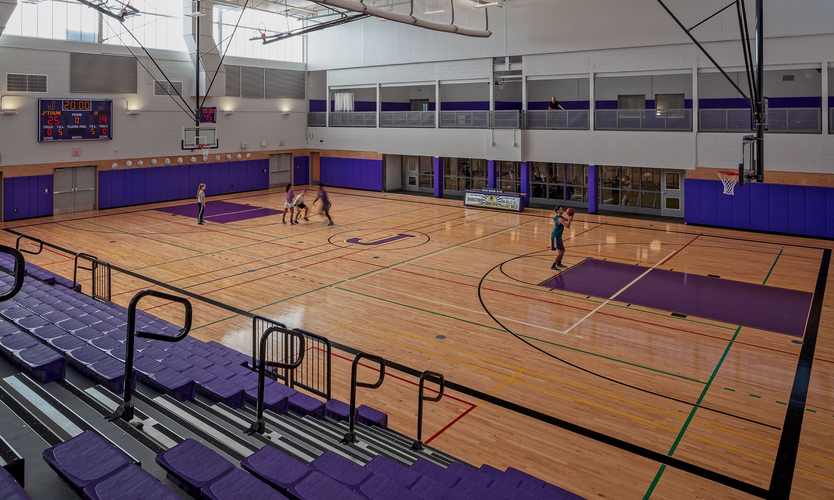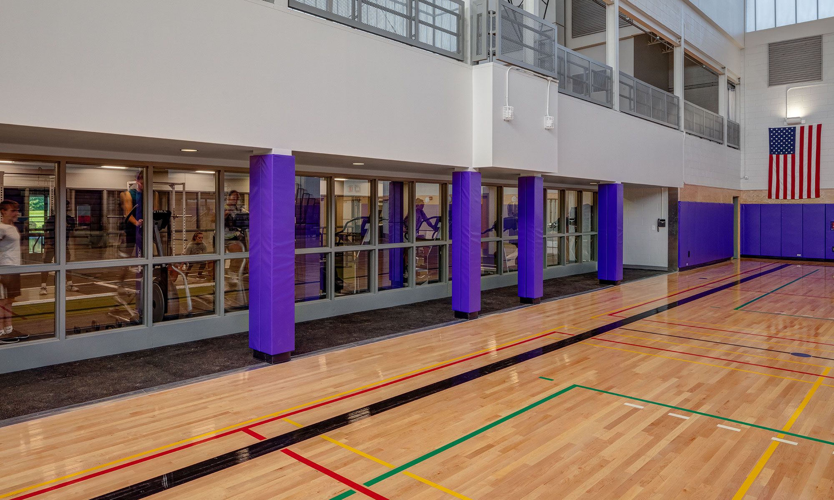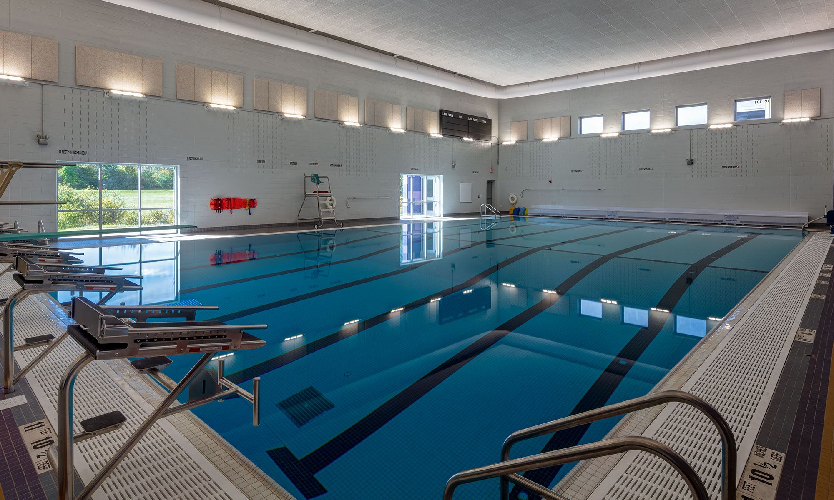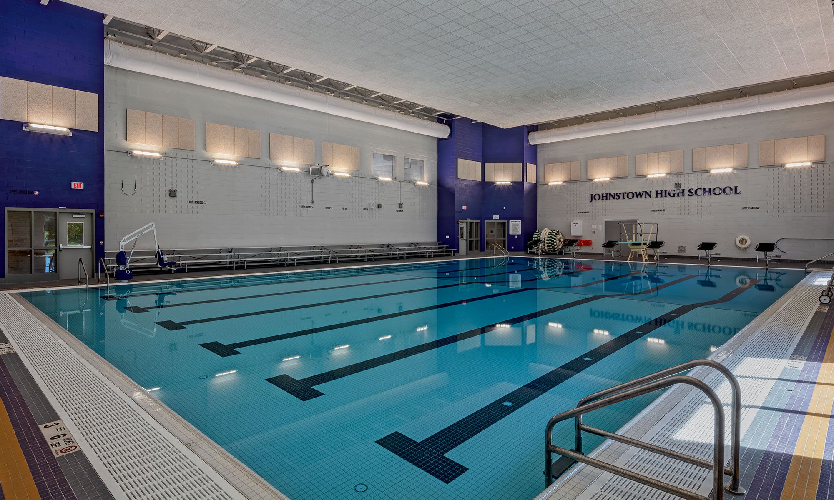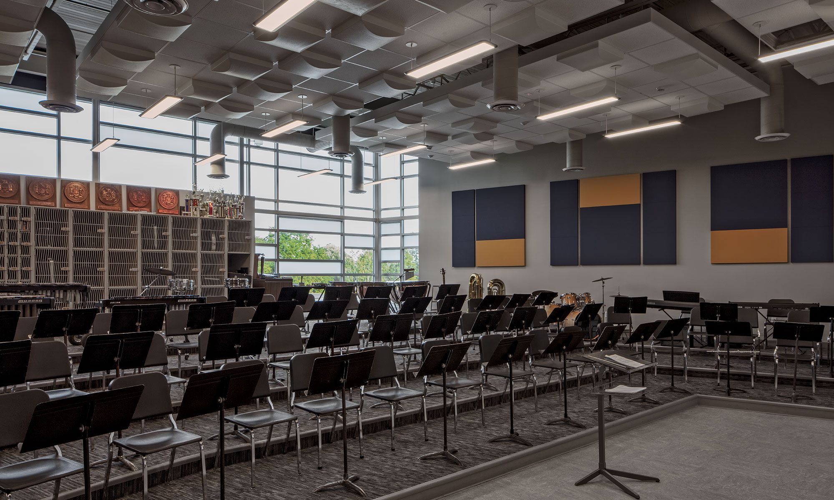List All Projects
ALL PROJECTS
- Academy of The Holy Names
- Albany Public Library
- Army West Point
- Ballston Spa Central School District
- Ballston Spa Central School District
- Binghamton University
- Broadalbin-Perth Central School District
- Capital Repertory Theatre
- Capital South Campus Center
- Chemical Manufacturing Company
- City School District of Albany
- City School District of New Rochelle
- Clarkstown Central School District
- Cohoes City School District
- Confidential Financial Institution
- Coxsackie-Athens Central School District
- CSArch Headquarters
- East Greenbush CSD
- Galway Central School District
- Gloversville Enlarged School District
- Gloversville Enlarged School District
- Good Will Fire District
- Great South Bay YMCA
- Guilderland Central School District
- Herkimer College Dining Center
- Herkimer College Johnson Hall
- Herkimer College Quality Assurance
- Herkimer College Wherum Stadium Field
- Herkimer Diamond Mines
- Highland Central School District
- Hoosic Valley Central School District
- Hudson Valley Community College
- Hyde Park Central School District
- ICAN
- Ichabod Crane Central School District
- Keene CSD
- Malone Central School District
- Marlboro Central School District
- Menands School
- Mohonasen Central School District
- Morrisville State College
- Newburgh Enlarged City School District
- Newburgh Free Library
- North Colonie Central School District
- North Greenbush Fire District #1
- North West Fire District
- Oral Roberts University
- Pawling Central School District
- Pearl River School District
- Pioneer Bank Branches
- Pioneer Bank Headquarters
- Quassaick Bridge Fire District
- Queensbury Union Free School District
- Siena College Campus Master Plan
- Siena College Patricia Gioia Hall
- Skidmore College
- South Glens Falls Central School District
- South Spring Valley Fire District
- SUNY Adirondack
- SUNY New Paltz JFT Lobby
- SUNY Oneonta
- SUNY Oneonta Hulbert Hall
- SUNY Potsdam
- The Wild Center
- University at Albany Academic Podium and Quad Repairs
- University at Albany College of Engineering & Applied Sciences
- University at Albany Service Building
- Utica College
- Utica College Gordon Science Center
- Warrensburg Central School District
- Watervliet City School District
- Wynantskill Union Free School District
